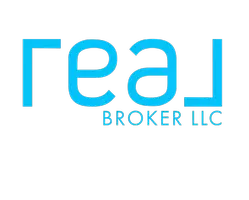4 Beds
2.5 Baths
2,135 SqFt
4 Beds
2.5 Baths
2,135 SqFt
Key Details
Property Type Single Family Home
Sub Type Traditional
Listing Status Active
Purchase Type For Sale
Square Footage 2,135 sqft
Price per Sqft $173
MLS Listing ID 66025021965
Style Traditional
Bedrooms 4
Full Baths 2
Half Baths 1
HOA Y/N no
Year Built 2007
Annual Tax Amount $5,314
Lot Size 0.530 Acres
Acres 0.53
Lot Dimensions 96x139x235x159
Property Sub-Type Traditional
Source Greater Kalamazoo Association of REALTORS®
Property Description
Location
State MI
County Kalamazoo
Area Portage Twp
Direction US 131 to Centre St exit, west to 12th, north to Romence, east to Ashton Farms, south to home on right.
Rooms
Kitchen Dishwasher, Dryer, Microwave, Range/Stove, Refrigerator, Washer
Interior
Interior Features Laundry Facility
Heating Forced Air
Cooling Central Air
Fireplaces Type Gas
Fireplace yes
Appliance Dishwasher, Dryer, Microwave, Range/Stove, Refrigerator, Washer
Heat Source Natural Gas
Laundry 1
Exterior
Exterior Feature Fenced
Parking Features Door Opener, Attached
Roof Type Composition
Porch Deck
Road Frontage Paved
Garage yes
Building
Lot Description Sprinkler(s)
Foundation Basement
Sewer Public Sewer (Sewer-Sanitary)
Water Public (Municipal)
Architectural Style Traditional
Level or Stories 2 Story
Structure Type Vinyl
Schools
School District Portage
Others
Tax ID 391000492132O
Acceptable Financing Cash, Conventional, FHA, VA
Listing Terms Cash, Conventional, FHA, VA
Financing Cash,Conventional,FHA,VA

"My job is to find and attract mastery-based agents to the office, protect the culture, and make sure everyone is happy! "






