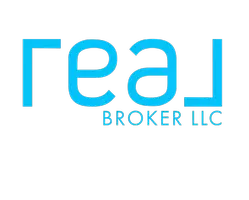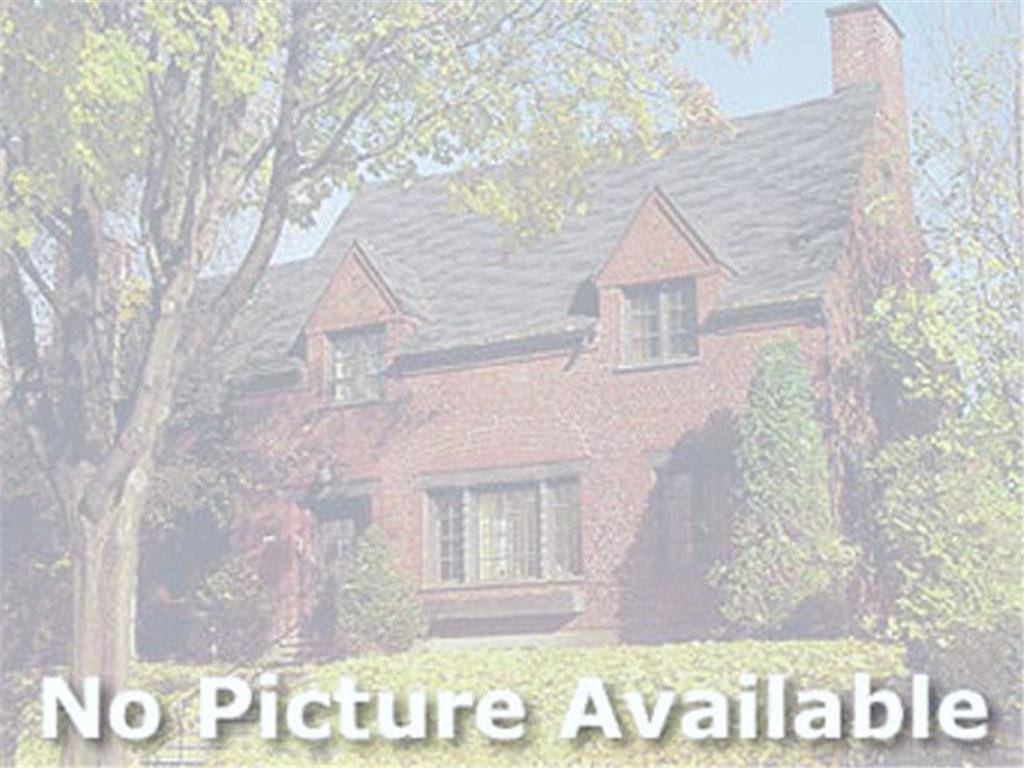5 Beds
6 Baths
5,040 SqFt
5 Beds
6 Baths
5,040 SqFt
OPEN HOUSE
Sun May 25, 1:00pm - 4:00pm
Key Details
Property Type Single Family Home
Sub Type Colonial,Contemporary
Listing Status Active
Purchase Type For Sale
Square Footage 5,040 sqft
Price per Sqft $769
Subdivision Baron Estates Occpn 2203
MLS Listing ID 20250037817
Style Colonial,Contemporary
Bedrooms 5
Full Baths 5
Half Baths 2
Construction Status Model for Sale
HOA Fees $5,000/ann
HOA Y/N yes
Year Built 2025
Annual Tax Amount $12,717
Lot Size 0.580 Acres
Acres 0.58
Lot Dimensions 95x201x169x177
Property Sub-Type Colonial,Contemporary
Source Realcomp II Ltd
Property Description
Location
State MI
County Oakland
Area Bloomfield Twp
Direction OFF LONG LAKE/W of FRANKLIN
Rooms
Basement Finished, Walk-Out Access
Kitchen Vented Exhaust Fan, Built-In Freezer, Built-In Gas Oven, Built-In Refrigerator, Dishwasher, Disposal, Dryer, Free-Standing Gas Range, Microwave, Range Hood, Washer, Bar Fridge
Interior
Interior Features Humidifier
Hot Water Natural Gas
Heating Forced Air
Cooling Central Air
Fireplace yes
Appliance Vented Exhaust Fan, Built-In Freezer, Built-In Gas Oven, Built-In Refrigerator, Dishwasher, Disposal, Dryer, Free-Standing Gas Range, Microwave, Range Hood, Washer, Bar Fridge
Heat Source Natural Gas
Laundry 1
Exterior
Exterior Feature Grounds Maintenance
Parking Features Side Entrance, Direct Access, Electricity, Door Opener, Attached
Garage Description 3 Car
Fence Fence Allowed, Fencing Required with Pool
Roof Type Asphalt
Porch Porch - Covered, Porch, Covered
Road Frontage Paved, Pub. Sidewalk
Garage yes
Building
Lot Description Gated Community, Near Golf Course
Foundation Basement
Sewer Public Sewer (Sewer-Sanitary)
Water Water at Street
Architectural Style Colonial, Contemporary
Warranty Yes
Level or Stories 2 Story
Structure Type Brick,Stone
Construction Status Model for Sale
Schools
School District Bloomfield Hills
Others
Tax ID 1918404007
Ownership Short Sale - No,Private Owned
Acceptable Financing Cash, Conventional
Listing Terms Cash, Conventional
Financing Cash,Conventional
Virtual Tour https://my.matterport.com/show/?m=K3zFBC4b9zG&brand=0&mls=1&

"My job is to find and attract mastery-based agents to the office, protect the culture, and make sure everyone is happy! "






