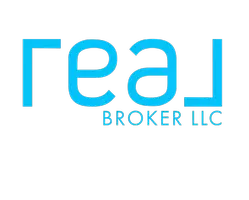
3 Beds
2.5 Baths
1,588 SqFt
3 Beds
2.5 Baths
1,588 SqFt
Key Details
Property Type Single Family Home
Sub Type Ranch
Listing Status Active
Purchase Type For Sale
Square Footage 1,588 sqft
Price per Sqft $282
Subdivision Springfields Of Allendale
MLS Listing ID 65025049280
Style Ranch
Bedrooms 3
Full Baths 2
Half Baths 1
Construction Status New Construction
HOA Y/N no
Year Built 2025
Annual Tax Amount $190
Lot Size 0.280 Acres
Acres 0.28
Lot Dimensions 80 x 152
Property Sub-Type Ranch
Source Greater Regional Alliance of REALTORS®
Property Description
Location
State MI
County Ottawa
Area Allendale Twp
Direction 52nd Ave between Lake MIchigan Drive and Pierce to Margot Lane.
Rooms
Basement Daylight
Kitchen Built-In Gas Oven, Dishwasher, Disposal, Microwave, Range/Stove, Refrigerator
Interior
Interior Features Laundry Facility
Hot Water Natural Gas
Heating Forced Air
Cooling Central Air
Fireplace no
Appliance Built-In Gas Oven, Dishwasher, Disposal, Microwave, Range/Stove, Refrigerator
Heat Source Natural Gas
Laundry 1
Exterior
Parking Features Door Opener, Attached
Roof Type Composition
Porch Deck
Road Frontage Paved, Pub. Sidewalk
Garage yes
Private Pool No
Building
Sewer Sewer (Sewer-Sanitary), Storm Drain
Water Public (Municipal)
Architectural Style Ranch
Level or Stories 1 Story
Structure Type Vinyl
Construction Status New Construction
Schools
School District Allendale
Others
Tax ID 700925338008
Ownership Private Owned
Acceptable Financing Cash, Conventional, FHA
Listing Terms Cash, Conventional, FHA
Financing Cash,Conventional,FHA


"My job is to find and attract mastery-based agents to the office, protect the culture, and make sure everyone is happy! "






