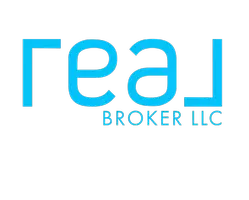
3 Beds
2.5 Baths
1,590 SqFt
3 Beds
2.5 Baths
1,590 SqFt
Key Details
Property Type Single Family Home
Sub Type Cape Cod
Listing Status Active
Purchase Type For Sale
Square Footage 1,590 sqft
Price per Sqft $328
MLS Listing ID 81025053597
Style Cape Cod
Bedrooms 3
Full Baths 2
Half Baths 1
HOA Y/N no
Year Built 1951
Annual Tax Amount $12,834
Lot Size 6,098 Sqft
Acres 0.14
Lot Dimensions 51 X 120
Property Sub-Type Cape Cod
Source Greater Metropolitan Association of REALTORS®
Property Description
Location
State MI
County Washtenaw
Area Ann Arbor
Direction Take Miller to Duncan, turn south onto Duncan and follow past the entrance to Haisley School, house will be on the left.
Rooms
Kitchen Dishwasher, Disposal, Dryer, Freezer, Microwave, Range/Stove, Refrigerator, Washer
Interior
Interior Features Laundry Facility
Hot Water Natural Gas
Heating Forced Air
Cooling Ceiling Fan(s), Central Air
Fireplace no
Appliance Dishwasher, Disposal, Dryer, Freezer, Microwave, Range/Stove, Refrigerator, Washer
Heat Source Natural Gas
Laundry 1
Exterior
Exterior Feature Fenced
Parking Features Door Opener, Detached
Roof Type Asphalt,Shingle
Porch Deck
Garage yes
Private Pool No
Building
Foundation Basement
Sewer Sewer (Sewer-Sanitary)
Water Public (Municipal)
Architectural Style Cape Cod
Level or Stories 2 Story
Structure Type Aluminum
Schools
School District Ann Arbor
Others
Tax ID 090919318047
Ownership Private Owned
Acceptable Financing Cash, Conventional, FHA, VA
Listing Terms Cash, Conventional, FHA, VA
Financing Cash,Conventional,FHA,VA
Virtual Tour https://www.youtube.com/embed/q1MJwKqm3HU


"My job is to find and attract mastery-based agents to the office, protect the culture, and make sure everyone is happy! "






