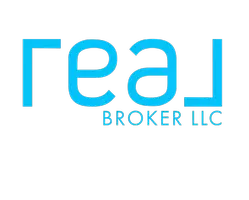$395,000
$426,000
7.3%For more information regarding the value of a property, please contact us for a free consultation.
3 Beds
3 Baths
2,025 SqFt
SOLD DATE : 05/09/2025
Key Details
Sold Price $395,000
Property Type Single Family Home
Sub Type Ranch
Listing Status Sold
Purchase Type For Sale
Square Footage 2,025 sqft
Price per Sqft $195
Subdivision Rural
MLS Listing ID 78080054766
Sold Date 05/09/25
Style Ranch
Bedrooms 3
Full Baths 3
HOA Y/N no
Year Built 1998
Annual Tax Amount $3,539
Lot Size 15.000 Acres
Acres 15.0
Lot Dimensions 531x1312
Property Sub-Type Ranch
Source Aspire North REALTORS®
Property Description
Surrounded by beautiful and mature trees, this 3 bedroom/3 bath home on 15 acres is the place to be. Nestled into the land, this home has a wide open floor plan, with room to expand in the unfinished basement. Plenty of storage throughout the whole home! But, if you need more storage space, head outside to the barn! The main level of the barn has more parking options for your vehicles/recreational toys as well as a loft to make into more storage--or finish the space to make more room for your family gatherings. Enjoy a morning cup of coffee on the front covered deck OR on the back patio--where the squirrels come up to greet you. Enjoy seeing the many different wildlife in the back yard--right from your dining room table. Country living, yet minutes from Cadillac!
Location
State MI
County Wexford
Area Clam Lake Twp
Rooms
Basement Daylight, Interior Entry, Partially Finished, Unfinished, Walk-Out Access
Kitchen Dishwasher, Dryer, Microwave, Oven, Range/Stove, Refrigerator, Washer
Interior
Interior Features Egress Window(s)
Heating Forced Air
Cooling Central Air
Fireplaces Type Gas
Fireplace yes
Appliance Dishwasher, Dryer, Microwave, Oven, Range/Stove, Refrigerator, Washer
Heat Source Propane
Exterior
Parking Features Door Opener, Attached
Garage Description 2 Car
Porch Balcony, Deck, Porch
Garage yes
Building
Lot Description Wooded, Hilly-Ravine
Foundation Basement
Sewer Septic Tank (Existing)
Water Well (Existing)
Architectural Style Ranch
Level or Stories 1 Story
Additional Building Pole Barn, Garage
Structure Type Vinyl
Schools
School District Cadillac
Others
Tax ID 2109011113
Ownership Private Owned
Acceptable Financing Cash, Conventional, FHA, USDA Loan (Rural Dev), VA
Listing Terms Cash, Conventional, FHA, USDA Loan (Rural Dev), VA
Financing Cash,Conventional,FHA,USDA Loan (Rural Dev),VA
Read Less Info
Want to know what your home might be worth? Contact us for a FREE valuation!

Our team is ready to help you sell your home for the highest possible price ASAP

©2025 Realcomp II Ltd. Shareholders
Bought with ERA Greater North Properties
GET MORE INFORMATION


