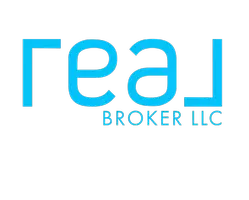$156,000
$109,900
41.9%For more information regarding the value of a property, please contact us for a free consultation.
3 Beds
1 Bath
964 SqFt
SOLD DATE : 05/09/2025
Key Details
Sold Price $156,000
Property Type Single Family Home
Sub Type Ranch
Listing Status Sold
Purchase Type For Sale
Square Footage 964 sqft
Price per Sqft $161
Subdivision Penn Mccann Sub
MLS Listing ID 20250027215
Sold Date 05/09/25
Style Ranch
Bedrooms 3
Full Baths 1
HOA Y/N no
Year Built 1959
Annual Tax Amount $2,674
Lot Size 5,662 Sqft
Acres 0.13
Lot Dimensions 52.00 x 112.00
Property Sub-Type Ranch
Source Realcomp II Ltd
Property Description
Initial offer deadline is Sunday 4/27@10am. Great location for this Southgate Fixer Upper! This home offers a huge upside for the right person or investor. The floor plan is excellent with a large eat in kitchen, living room with vaulted ceiling and three nice sized bedrooms. The basement is mostly finished with a finished storage area, laundry area and a large area for entertaining or flex space! The exterior is the perfect size just right for outdoor entertainment or a garden but small enough to make maintenance easy! A one car garage has room for a car plus some storage overhead. Sold as is and priced with condition in mind.
Location
State MI
County Wayne
Area Southgate
Direction Pennsylvania to McCann to Home
Rooms
Basement Partially Finished
Interior
Interior Features Circuit Breakers
Hot Water Natural Gas
Heating Forced Air
Cooling Central Air
Fireplace no
Heat Source Natural Gas
Exterior
Exterior Feature Lighting, Fenced
Parking Features Detached
Garage Description 1 Car
Fence Back Yard, Fenced
Roof Type Asphalt
Road Frontage Paved, Pub. Sidewalk
Garage yes
Building
Lot Description Level, Native Plants
Foundation Basement
Sewer Public Sewer (Sewer-Sanitary)
Water Public (Municipal)
Architectural Style Ranch
Warranty No
Level or Stories 1 Story
Structure Type Brick
Schools
School District Southgate
Others
Tax ID 53027020027002
Ownership Short Sale - No,Private Owned
Assessment Amount $95
Acceptable Financing Cash, Conventional
Listing Terms Cash, Conventional
Financing Cash,Conventional
Read Less Info
Want to know what your home might be worth? Contact us for a FREE valuation!

Our team is ready to help you sell your home for the highest possible price ASAP

©2025 Realcomp II Ltd. Shareholders
Bought with H W Realty
GET MORE INFORMATION


