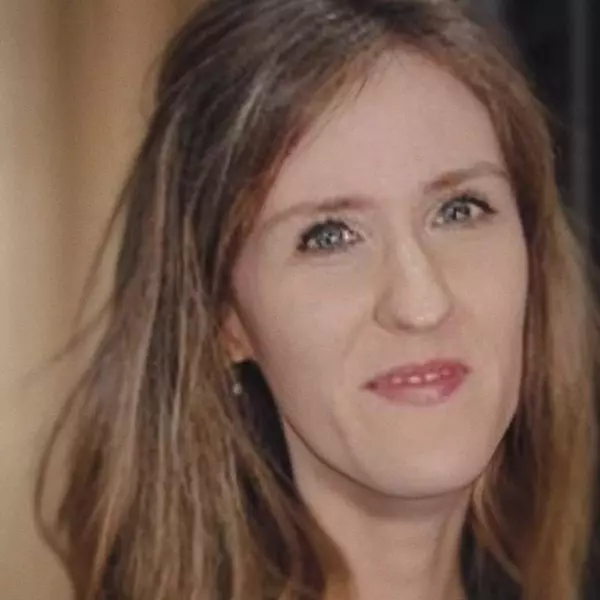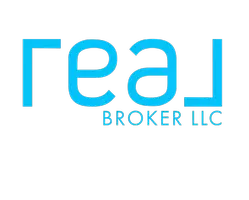$545,000
$549,900
0.9%For more information regarding the value of a property, please contact us for a free consultation.
4 Beds
2.5 Baths
1,675 SqFt
SOLD DATE : 05/15/2025
Key Details
Sold Price $545,000
Property Type Single Family Home
Listing Status Sold
Purchase Type For Sale
Square Footage 1,675 sqft
Price per Sqft $325
Subdivision Metes And Bouunds
MLS Listing ID 78080054867
Sold Date 05/15/25
Bedrooms 4
Full Baths 2
Half Baths 1
HOA Y/N no
Year Built 1990
Lot Size 0.890 Acres
Acres 0.89
Lot Dimensions 110 x 212
Source Aspire North REALTORS®
Property Description
Situated on a peninsula, in the heart of multiple lakes, this well cared for home is ready for a new chapter. Positioned among the trees, this house has ample privacy, while being sunny and welcoming on an afternoon deck gathering. You will love listening to nature, as you gaze out over the landscaped backyard and flowing coy pond. Freshly painted throughout, this 3 bedroom home w/ a 4th non-conforming bedroom in the lower level gives everyone an opportunity to have their own space or come together in the finished family/game room. There's a formal dining room for family dinners or a cute breakfast nook for more intimate meals and game nights. The lower level has a finished, large family room, walk in closet for seasonal clothes, 4th bedroom, workout space, and a large workshop/office. Step out the back deck and enjoy nature while overlooking the pond. Walk up the quiet street to the soon to be opened Camp Greilick which boasts 200 acres of trails and multiple access points to Rennie, Spider and Bass Lakes. This is truly a home you will want to see in person. The layout is ideal for main floor living, with a lower level to enjoy in so many ways. Just a short drive to Traverse City for work, shopping, dining and airport.
Location
State MI
County Grand Traverse
Area East Bay Twp
Rooms
Basement Daylight, Partially Finished
Kitchen Dishwasher, Disposal, Dryer, Microwave, Oven, Range/Stove, Refrigerator, Washer
Interior
Interior Features Other, Egress Window(s), Water Softener (owned)
Hot Water Natural Gas
Heating Baseboard
Cooling Ceiling Fan(s), Window Unit(s)
Fireplace yes
Appliance Dishwasher, Disposal, Dryer, Microwave, Oven, Range/Stove, Refrigerator, Washer
Heat Source Natural Gas
Exterior
Parking Features Attached
Garage Description 2 Car
Porch Deck, Porch
Road Frontage Gravel
Garage yes
Building
Lot Description Wooded, Hilly-Ravine
Foundation Basement
Sewer Septic Tank (Existing)
Water Well (Existing)
Level or Stories 2 Story
Additional Building Garage
Structure Type Vinyl
Schools
School District Traverse City
Others
Tax ID 0310100530
Ownership Private Owned
Acceptable Financing Cash, Conventional, FHA, VA
Listing Terms Cash, Conventional, FHA, VA
Financing Cash,Conventional,FHA,VA
Read Less Info
Want to know what your home might be worth? Contact us for a FREE valuation!

Our team is ready to help you sell your home for the highest possible price ASAP

©2025 Realcomp II Ltd. Shareholders
Bought with CENTURY 21 Northland
GET MORE INFORMATION


