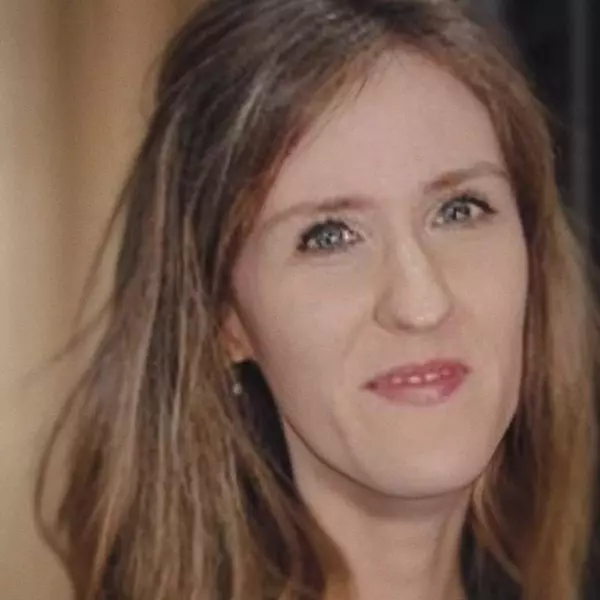$995,000
$990,000
0.5%For more information regarding the value of a property, please contact us for a free consultation.
5 Beds
4 Baths
3,863 SqFt
SOLD DATE : 05/14/2025
Key Details
Sold Price $995,000
Property Type Single Family Home
Sub Type Colonial
Listing Status Sold
Purchase Type For Sale
Square Footage 3,863 sqft
Price per Sqft $257
Subdivision Windmill Pte Sub
MLS Listing ID 58050168267
Sold Date 05/14/25
Style Colonial
Bedrooms 5
Full Baths 3
Half Baths 2
HOA Y/N yes
Year Built 1926
Annual Tax Amount $13,094
Lot Size 0.410 Acres
Acres 0.41
Lot Dimensions 100 x 180
Property Sub-Type Colonial
Source MiRealSource
Property Description
Stunning five bedroom move-in ready French colonial. Newer spacious kitchen with creamy white wood cabinets, pantry, granite counters, stainless steel appliances and a large island. Large primary suite with private bath with air bubble tub, huge shower and dual vanity with massive storage attached to a custom walk-in closet plumbed for second floor laundry. Two other full baths renovated to perfection, one of which was designed by Mutschler with Carrera marble. The spacious 3 car garage with attic storage is merely a few steps away from this outstanding home. Extensive outdoor living area perfect for entertaining, complete with an outdoor fireplace, large paver patio, a grand estate wall, and an amazing professionally landscaped front and rear yard. New (2015) tear-off custom clay roof. New exterior paint. New water heater. Sewer was completely upgraded from home to city drop and under the basement floor. Partially finished basement with 1/2 bath (plumbed for full bath), and family area with bar for entertainment. Hardwood floors. Crown moldings. 3 fireplaces. Service Stairs. Leaded windows throughout. Wonderful location within short walking distance of both Windmill Pointe Park and Patterson Park. Previous beloved family home of Ralph Wilson. Exclude 1st floor powder room mirror and front stairway crystal chandelier
Location
State MI
County Wayne
Area Grosse Pointe Park
Rooms
Basement Partially Finished
Interior
Interior Features Jetted Tub
Heating Steam
Cooling Central Air
Fireplace yes
Heat Source Natural Gas
Exterior
Exterior Feature Tennis Court, Pool – Community, Playground
Parking Features Electricity, Door Opener
Garage Description 3 Car
Waterfront Description Lake Privileges
Porch Patio
Garage yes
Private Pool 1
Building
Foundation Basement
Sewer Public Sewer (Sewer-Sanitary), Sewer at Street
Water Water at Street
Architectural Style Colonial
Structure Type Block,Stucco
Schools
School District Grosse Pointe
Others
Tax ID 39009020833000
Ownership Short Sale - No,Private Owned
Acceptable Financing Cash, Conventional
Listing Terms Cash, Conventional
Financing Cash,Conventional
Read Less Info
Want to know what your home might be worth? Contact us for a FREE valuation!

Our team is ready to help you sell your home for the highest possible price ASAP

©2025 Realcomp II Ltd. Shareholders
Bought with The Agency Hall & Hunter
GET MORE INFORMATION


