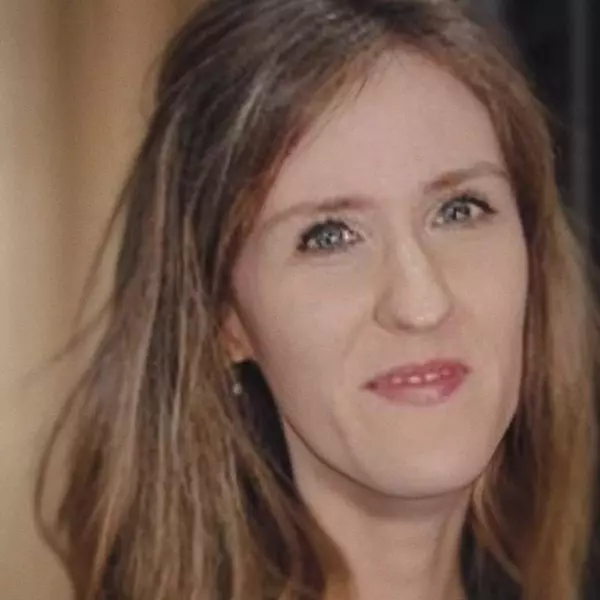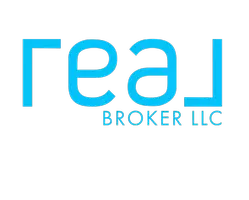$2,477,500
$2,575,000
3.8%For more information regarding the value of a property, please contact us for a free consultation.
5 Beds
5 Baths
4,192 SqFt
SOLD DATE : 05/21/2025
Key Details
Sold Price $2,477,500
Property Type Single Family Home
Sub Type Colonial
Listing Status Sold
Purchase Type For Sale
Square Footage 4,192 sqft
Price per Sqft $591
Subdivision Quarton Lake Estates Sub
MLS Listing ID 20250013842
Sold Date 05/21/25
Style Colonial
Bedrooms 5
Full Baths 4
Half Baths 2
HOA Y/N no
Year Built 2002
Annual Tax Amount $26,419
Lot Size 10,890 Sqft
Acres 0.25
Lot Dimensions 70.00 x 153.00
Property Sub-Type Colonial
Source Realcomp II Ltd
Property Description
This meticulously renovated home offers the perfect blend of classic charm and modern luxury. Designed by renowned architect Brian Neeper and renovated by JP Craig, this custom home exemplifies the finest craftsmanship and attention to detail. Situated in the highly sought-after Quarton Lake Estates, this all-brick beauty features four spacious bedrooms on the upper level, including a primary suite oasis with a luxurious Euro shower, soaking tub, and an expansive walk-in closet. A generously sized 2nd floor laundry adds even more convenience. The first floor is perfect for both entertaining and everyday living, featuring a stylish wine bar, an elegant formal dining room, and a spacious office - ideal for those working from home. The luxurious open kitchen is a chef's dream, featuring top-of-the-line Thermador appliances and an oversized island, all while offering views of the stunning great room with a limestone fireplace - ideal for effortless cooking and entertaining. The finished lower level offers a fifth bedroom with an egress window and an attached full bath, perfect for out of town guests, au pair suite, or mother-in-law suite. This level boasts nine-foot ceilings, large family room, workout room, half bath, and ample storage space. Enjoy the ultimate convenience with a short walk to Quarton Elementary School, Mills Pharmacy, Holiday Market Select, and Lucky Detroit Coffee - all just moments away from your doorstep. This home offers both style and functionality at every turn. Make it yours before it's too late. Showings start Thursday.
Location
State MI
County Oakland
Area Birmingham
Direction North of Maple on Chesterfield just South of Pine
Rooms
Basement Finished
Interior
Interior Features Central Vacuum, Egress Window(s), High Spd Internet Avail, Furnished - Negotiable, Programmable Thermostat, Wet Bar
Heating Forced Air
Cooling Central Air
Fireplaces Type Natural
Fireplace yes
Heat Source Natural Gas
Exterior
Exterior Feature Lighting
Parking Features Attached
Garage Description 2 Car
Roof Type Asphalt
Porch Patio, Porch
Road Frontage Paved
Garage yes
Building
Foundation Basement
Sewer Public Sewer (Sewer-Sanitary)
Water Public (Municipal)
Architectural Style Colonial
Warranty No
Level or Stories 2 Story
Structure Type Brick
Schools
School District Birmingham
Others
Tax ID 1926451005
Ownership Short Sale - No,Private Owned
Acceptable Financing Cash, Conventional
Rebuilt Year 2022
Listing Terms Cash, Conventional
Financing Cash,Conventional
Read Less Info
Want to know what your home might be worth? Contact us for a FREE valuation!

Our team is ready to help you sell your home for the highest possible price ASAP

©2025 Realcomp II Ltd. Shareholders
Bought with Brookstone, Realtors LLC
GET MORE INFORMATION


