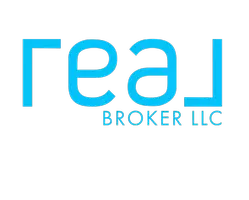$280,000
$280,000
For more information regarding the value of a property, please contact us for a free consultation.
2 Beds
2 Baths
1,374 SqFt
SOLD DATE : 05/21/2025
Key Details
Sold Price $280,000
Property Type Condo
Sub Type Traditional
Listing Status Sold
Purchase Type For Sale
Square Footage 1,374 sqft
Price per Sqft $203
MLS Listing ID 65025012984
Sold Date 05/21/25
Style Traditional
Bedrooms 2
Full Baths 2
HOA Fees $323/mo
HOA Y/N yes
Year Built 2008
Annual Tax Amount $4,756
Property Sub-Type Traditional
Source Greater Regional Alliance of REALTORS®
Property Description
Welcome home! This 2 bedroom, 2 bathroom condo is located in the sought-after Grandville School District. Ideally located near the shopping district, and with easy access to 44th St and I-196, this home offers both accessibility and serenity.Soaring ceilings enhance the open feel, with cathedral ceilings in the living room and 9' ceilings on the rest of the main level. The thoughtfully designed layout includes an en suite option on both floors. The main level features a well-appointed kitchen with a pantry, a convenient laundry room, a bedroom and full bathroom and ample storage throughout. Upstairs, the generous primary suite has a private bathroom and walk-in closet. Enjoy the benefits of a hard to find attached two-stall tandem garage and fantastic associationamenities, including a clubhouse, fitness center, in-ground pool and hot tub, tennis courts, park and more. New furnace and hot water heater for peace of mind. Experience effortless living- schedule your private tour today!
Location
State MI
County Kent
Area Wyoming Twp
Direction Ivanrest to Scenic River Drive, Left on Ausable River Drive to end of parking lot. The front door is on the back side of the condo building.
Rooms
Kitchen Dishwasher, Dryer, Microwave, Range/Stove, Refrigerator, Washer
Interior
Interior Features Laundry Facility
Hot Water Natural Gas
Heating Forced Air
Cooling Central Air
Fireplace no
Appliance Dishwasher, Dryer, Microwave, Range/Stove, Refrigerator, Washer
Heat Source Natural Gas
Laundry 1
Exterior
Exterior Feature Tennis Court, Club House, Pool – Community, Playground, Private Entry
Parking Features Door Opener, Tandem, Attached
Roof Type Shingle
Porch Patio
Road Frontage Paved
Garage yes
Private Pool 1
Building
Foundation Slab
Sewer Public Sewer (Sewer-Sanitary)
Water Public (Municipal)
Architectural Style Traditional
Level or Stories 2 Story
Structure Type Brick,Vinyl
Schools
School District Grandville
Others
Pets Allowed Yes
Tax ID 411729405122
Ownership Private Owned
Acceptable Financing Cash, Conventional, FHA, VA
Listing Terms Cash, Conventional, FHA, VA
Financing Cash,Conventional,FHA,VA
Read Less Info
Want to know what your home might be worth? Contact us for a FREE valuation!

Our team is ready to help you sell your home for the highest possible price ASAP

©2025 Realcomp II Ltd. Shareholders
Bought with RE/MAX United (Main)
GET MORE INFORMATION


