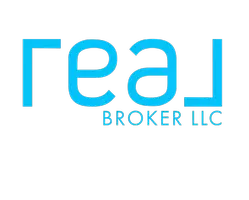$555,000
$495,000
12.1%For more information regarding the value of a property, please contact us for a free consultation.
5 Beds
2.5 Baths
2,440 SqFt
SOLD DATE : 05/21/2025
Key Details
Sold Price $555,000
Property Type Single Family Home
Sub Type Traditional
Listing Status Sold
Purchase Type For Sale
Square Footage 2,440 sqft
Price per Sqft $227
MLS Listing ID 66025017281
Sold Date 05/21/25
Style Traditional
Bedrooms 5
Full Baths 2
Half Baths 1
HOA Y/N no
Year Built 1986
Annual Tax Amount $4,403
Lot Size 0.320 Acres
Acres 0.32
Lot Dimensions 48x162x165x136
Property Sub-Type Traditional
Source Greater Kalamazoo Association of REALTORS®
Property Description
Extraordinary entire home Renovation has been completed in this home. Move in and enjoy! This 3100 sq ft home features, 5 bedrooms, 2 1/2 bathrooms, family room with fireplace, living room, formal dining room, stunning mud room/laundry room, with sink, lockers and tons of storage. The home, showcases gorgeous updates throughout including finished basement, great for entertaining family and friends. Ideal recreation area, includes wet bar and beverage refrigerator, beautiful full bathroom and additional bedroom. Over sized 2+ stall garage with extra storage area on the side. New covered deck, with composite decking, metal railings. Backyard features privacy fencing, and dog run area. Too many features to list. Schedule your showing today and be prepared to fall in love.
Location
State MI
County Ottawa
Area Georgetown Twp
Direction Go Baldwin to 28th Ave, N to Lark St, turn right on to Finch Ave.
Rooms
Kitchen Dishwasher, Disposal, Dryer, Microwave, Range/Stove, Refrigerator, Washer
Interior
Interior Features Smoke Alarm, Laundry Facility, Humidifier, Wet Bar
Hot Water Natural Gas
Heating Forced Air
Cooling Ceiling Fan(s), Central Air
Fireplaces Type Natural
Fireplace yes
Appliance Dishwasher, Disposal, Dryer, Microwave, Range/Stove, Refrigerator, Washer
Heat Source Natural Gas
Laundry 1
Exterior
Exterior Feature Fenced
Parking Features Door Opener, Attached
Fence Privacy
Roof Type Shingle
Porch Deck
Road Frontage Paved
Garage yes
Building
Lot Description Sprinkler(s)
Foundation Basement
Sewer Public Sewer (Sewer-Sanitary)
Water Public (Municipal)
Architectural Style Traditional
Level or Stories 2 Story
Structure Type Brick,Vinyl
Schools
School District Jenison
Others
Tax ID 701416270015
Ownership Private Owned
Acceptable Financing Cash, Conventional, FHA, VA
Listing Terms Cash, Conventional, FHA, VA
Financing Cash,Conventional,FHA,VA
Read Less Info
Want to know what your home might be worth? Contact us for a FREE valuation!

Our team is ready to help you sell your home for the highest possible price ASAP

©2025 Realcomp II Ltd. Shareholders
Bought with Edison Brokers & Co LLC
GET MORE INFORMATION


