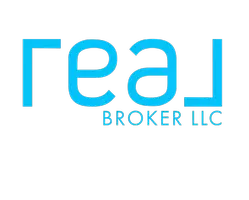$208,000
$199,900
4.1%For more information regarding the value of a property, please contact us for a free consultation.
3 Beds
1 Bath
1,056 SqFt
SOLD DATE : 05/22/2025
Key Details
Sold Price $208,000
Property Type Single Family Home
Sub Type Ranch
Listing Status Sold
Purchase Type For Sale
Square Footage 1,056 sqft
Price per Sqft $196
Subdivision Sunny Acres
MLS Listing ID 78080055915
Sold Date 05/22/25
Style Ranch
Bedrooms 3
Full Baths 1
HOA Y/N no
Year Built 1973
Lot Size 0.570 Acres
Acres 0.57
Lot Dimensions 123x202
Property Sub-Type Ranch
Source Aspire North REALTORS®
Property Description
Welcome home to this well maintained 3 bed/1 bath home! This home sits right on the outskirts of town--so you are only minutes from Meijer, Walmart, and Home Depot--yet with the quiet of country living! Pull into the full cement driveway, and step into the bright and open kitchen, with plenty of cabinet and countertop space! The living room has plenty of natural light that shines in through the big picture window! Down the hall are the three bedrooms and full bathroom. Head down the stairs, where you will find a finished space, perfect for a second family/living room! Beyond the finished space, there are also plenty of areas left for additional storage. Outside you will find a lovely back yard, complete with an amazing firepit. The one car detached garage has additional space for storage as well! Not enough? Check out the shed behind the garage! New roof in 2024, new A/C unit in 2024. This one is a must see!
Location
State MI
County Wexford
Area Haring Twp
Rooms
Basement Daylight, Interior Entry, Partially Finished, Unfinished
Kitchen Dishwasher, Dryer, Microwave, Oven, Range/Stove, Refrigerator, Washer
Interior
Interior Features Egress Window(s)
Heating Forced Air
Cooling Central Air
Fireplace no
Appliance Dishwasher, Dryer, Microwave, Oven, Range/Stove, Refrigerator, Washer
Heat Source Natural Gas
Exterior
Parking Features Door Opener, Detached
Garage Description 1 Car
Porch Deck
Garage yes
Building
Foundation Basement
Sewer Septic Tank (Existing)
Water Well (Existing)
Architectural Style Ranch
Level or Stories 1 Story
Additional Building Shed, Garage
Structure Type Vinyl
Schools
School District Cadillac
Others
Tax ID 2209SUY03
Ownership Private Owned
Acceptable Financing Cash, Conventional, FHA, USDA Loan (Rural Dev), VA
Listing Terms Cash, Conventional, FHA, USDA Loan (Rural Dev), VA
Financing Cash,Conventional,FHA,USDA Loan (Rural Dev),VA
Read Less Info
Want to know what your home might be worth? Contact us for a FREE valuation!

Our team is ready to help you sell your home for the highest possible price ASAP

©2025 Realcomp II Ltd. Shareholders
Bought with ERA Greater North Properties
GET MORE INFORMATION


