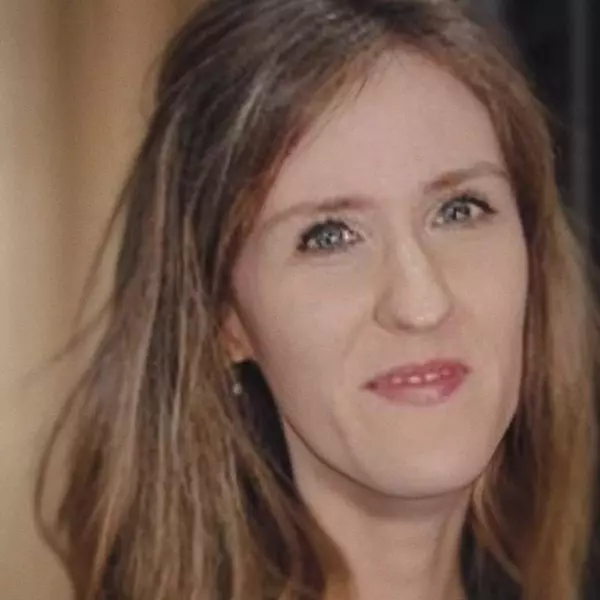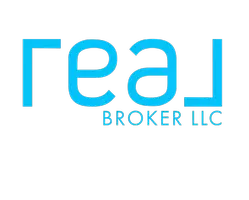$228,000
$209,900
8.6%For more information regarding the value of a property, please contact us for a free consultation.
2 Beds
1 Bath
1,176 SqFt
SOLD DATE : 05/23/2025
Key Details
Sold Price $228,000
Property Type Single Family Home
Sub Type Bungalow
Listing Status Sold
Purchase Type For Sale
Square Footage 1,176 sqft
Price per Sqft $193
MLS Listing ID 20250027195
Sold Date 05/23/25
Style Bungalow
Bedrooms 2
Full Baths 1
HOA Y/N no
Year Built 1992
Annual Tax Amount $1,349
Lot Size 2.400 Acres
Acres 2.4
Lot Dimensions 257X397
Property Sub-Type Bungalow
Source Realcomp II Ltd
Property Description
Escape to your perfect up north retreat with this beautifully renovated home on 2.4 secluded acres. Completely updated in 2024, this move-in-ready getaway features an open floor plan with vaulted ceilings, luxury vinyl plank flooring, and new carpet throughout. The kitchen shines with brand-new cabinets, counters, backsplash, and stainless steel appliances. The main floor includes a bedroom, fully remodeled bathroom, and convenient laundry with a new washer/dryer combo. Upstairs, the spacious loft sleeps up to 10 and includes all new beds and bedding. The home comes fully furnished with stylish, brand-new furniture. Outside, you'll find new vinyl siding, insulation, doors, a new roof, and a large deck perfect for relaxing. A roomy shed provides space for all your toys. Surrounded by nature and located just around the corner from thousands of acres of state land and trail systems, this home offers the ultimate northern Michigan escape.
Location
State MI
County Montmorency
Area Albert Twp
Direction Big Wolf Lake Rd to N on Ann Arbor Rd, W on Bigger Ln, House on right
Rooms
Kitchen Dishwasher, Free-Standing Electric Oven, Free-Standing Refrigerator, Microwave, Washer Dryer-All In One
Interior
Interior Features Furnished - Yes
Hot Water Electric
Heating Forced Air
Cooling Ceiling Fan(s)
Fireplace no
Appliance Dishwasher, Free-Standing Electric Oven, Free-Standing Refrigerator, Microwave, Washer Dryer-All In One
Heat Source Propane
Exterior
Exterior Feature Lighting, Satellite Dish
Garage Description No Garage
Roof Type Asphalt
Porch Deck, Covered
Road Frontage Private, Dirt
Garage no
Building
Lot Description Dead End Street, Vacation Home, Wooded
Foundation Crawl
Sewer Septic Tank (Existing)
Water Well (Existing)
Architectural Style Bungalow
Warranty No
Level or Stories 1 1/2 Story
Additional Building Shed
Structure Type Vinyl
Schools
School District Johannesburg-Lewiston
Others
Tax ID 00113000042000
Ownership Short Sale - No,Private Owned
Acceptable Financing Conventional, FHA, USDA Loan (Rural Dev), VA
Rebuilt Year 2024
Listing Terms Conventional, FHA, USDA Loan (Rural Dev), VA
Financing Conventional,FHA,USDA Loan (Rural Dev),VA
Read Less Info
Want to know what your home might be worth? Contact us for a FREE valuation!

Our team is ready to help you sell your home for the highest possible price ASAP

©2025 Realcomp II Ltd. Shareholders
Bought with Unidentified Office
GET MORE INFORMATION


